Office Layouts: Essential Factors to Consider

Office layouts can make or break an office.
Office layouts can make or break an office. Choosing the wrong office layout can leave an office space feeling cramped. It can also leave an office looking bare if you don’t make efficient use of the area. Do you have a new office in the works, or are you trying to remodel an older office space? Then, here are some essential factors that we encourage you to keep in mind.
Write Down What Your Office Space Has to Have
Everyone has their “non-negotiables”. You can begin planning your office space by writing down three essentials that your office layout needs. You also want to think about what your top goals are. When people design an office space, they often believe merely that the area should be roomy and appealing, but other factors come into play. Do you want your office space to appeal to people of all ages and be warm and inviting? Is your goal to have your office portray a “no-nonsense” and professional look? Do you want an environment that promotes well-being? It helps to research office layouts that fall in line with what your non-negotiables are.
Office Layouts Should Reflect The Brand You Are Trying to Build
When a person steps inside your office, it takes less than thirty seconds to make an impression. That’s it! When office planning, here are a few questions that will help guide your process:
- Who is going to be visiting my office?
- Is my office-front facing?
- Does the layout and design of my office reflect the company culture?
- Does the office design help enhance employee morale? In other words, is this an environment that employees can enjoy coming into every day?
We encourage you to think about the way you feel when you are at home. If your home is relaxing and peaceful, why would you not want the same thing at work? Of course, you don’t want your employees so comfortable that they sleep on the job. However, we encourage you to make your office space feel like home.
Small Offices and Office Layouts
Small offices should be flexible and have multi-purpose furniture and rooms. Office breakrooms and kitchens can double as meeting rooms. Custom mobile desks that can move around also exist. We have an entire blog dedicated to how to enhance even the smallest office.
Take the time to think about office layouts. How you design your office says a lot about your company’s brand and culture and impacts your employees’ rate of productivity and how they collaborate. Office planning should always be thoughtful. If you need assistance, ask us about our free space planning.
Furnish, Design, and Protect Your Office Space with Mark Downs
Mark Downs is happy to help you get the most productive, creative, and positive office environment possible through our office furniture and design expertise. We have the knowledge and equipment to ensure your office is attractive, productive, and an excellent hub of activity in your commercial facility. Stop by our Cockeysville showroom to see what we can offer or give us a call at 410-771-6800. To see examples of our work and what we are up to, follow us on Facebook and LinkedIn.
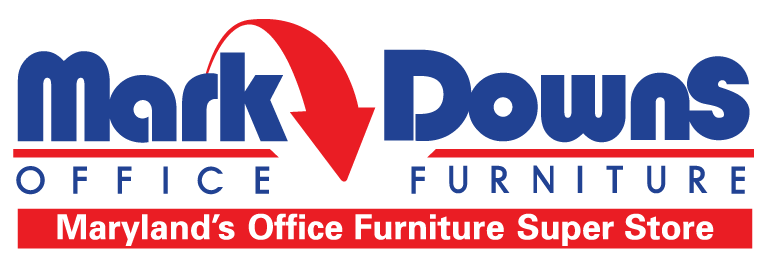
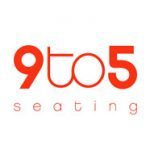 9to5 Seating
9to5 Seating  AIS
AIS  AMQ
AMQ  Artopex
Artopex  Buzz Seating
Buzz Seating  Datum Storage Solutions
Datum Storage Solutions  Eurotech Seating
Eurotech Seating  Global
Global  Groupe Lacasse
Groupe Lacasse  Hon
Hon  HPFi
HPFi 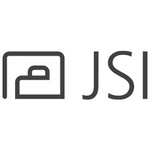 JSI
JSI  Loctek
Loctek 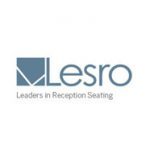 Lesro
Lesro  Logiflex
Logiflex  Nightingale
Nightingale 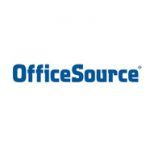 OfficeSource
OfficeSource 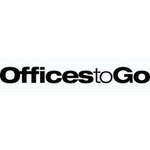 Offices to Go
Offices to Go  OFS
OFS 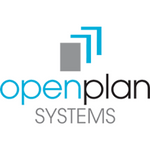 Open Plan
Open Plan  Three H
Three H 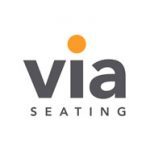 Via Seating
Via Seating